KYTE
INTERACTIVE BUILDING ELEMENT
"Kyte" is a modular interactive element of the Ping An Asset Insurance Tower. It is empowered by sensory technology and embedded input/output devices to animate around 1000 kinetic panels in response to environmental changes and create delightful experiences for the occupants and passersby. It is a modular surface located at the soffit of the tower.
Kyte was once an imagination that came to life when Architectural design joined forces with the Technology R&D.
Working closely with our R+D team we could bring the building to life by making it responsive to environmental conditions. Using sound, light, and motion, Kyte communicates with pedestrians walking in the public space just beneath the uplifted tower.
Using working prototypes and conceptual animations enabled us to explore the performative design strategies both as a cluster and
as individual modules. we used sensors and actuators to understand and learn the motion of a one unit as well as the cluster.
3D printed joints and gears provided us with more accuracy and a smoother motion.






Scaled test mock ups made by the contractors




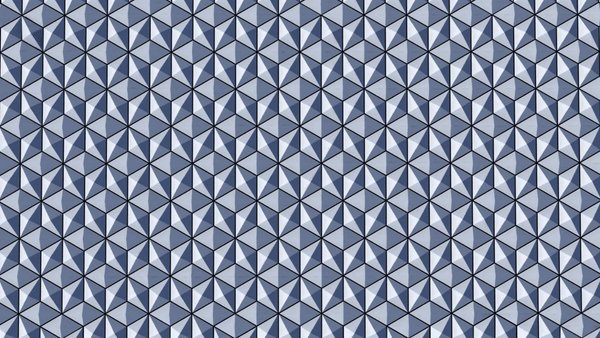
Design, detailing and prototyping Team:
Sima Shahverdi
David mallot
David Riedel
Jedidiah Weeks
with AI SpaceFactory
Featured Work
TERA
TERA
AN EARTH HABITAT
Built with NASA award winning technology, TERA is a forward thinking terrestrial habitat inspired by the shape of our Martian habitat, Marsha. Tera offers a sustainable solution for building on this planet, while advancing the technologies for living on another. I lead the design team in this project.
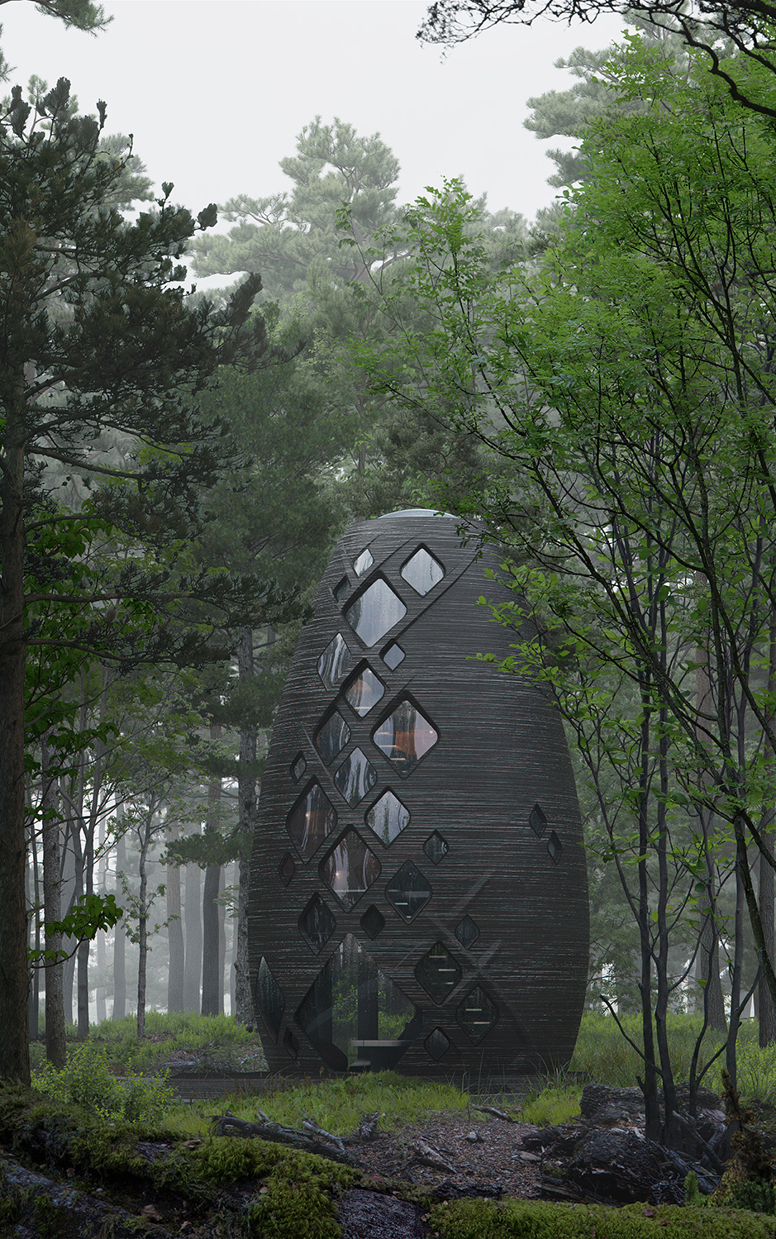
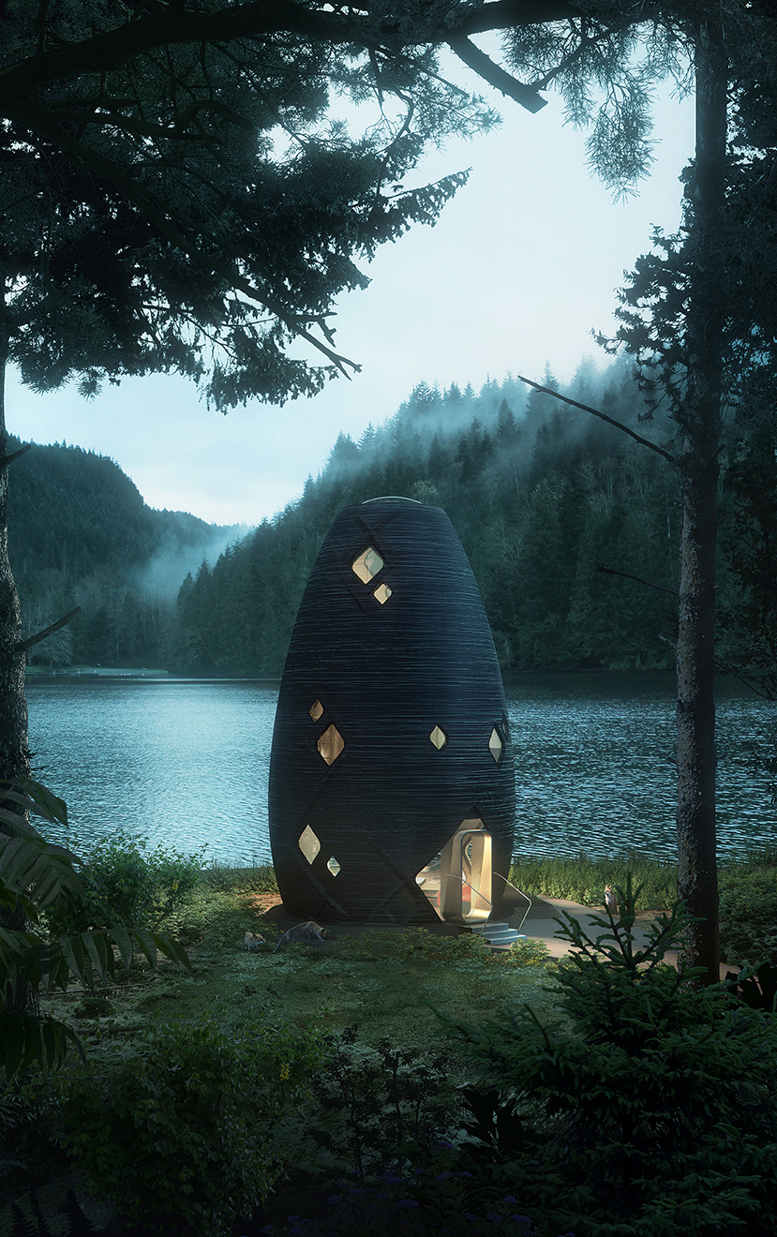
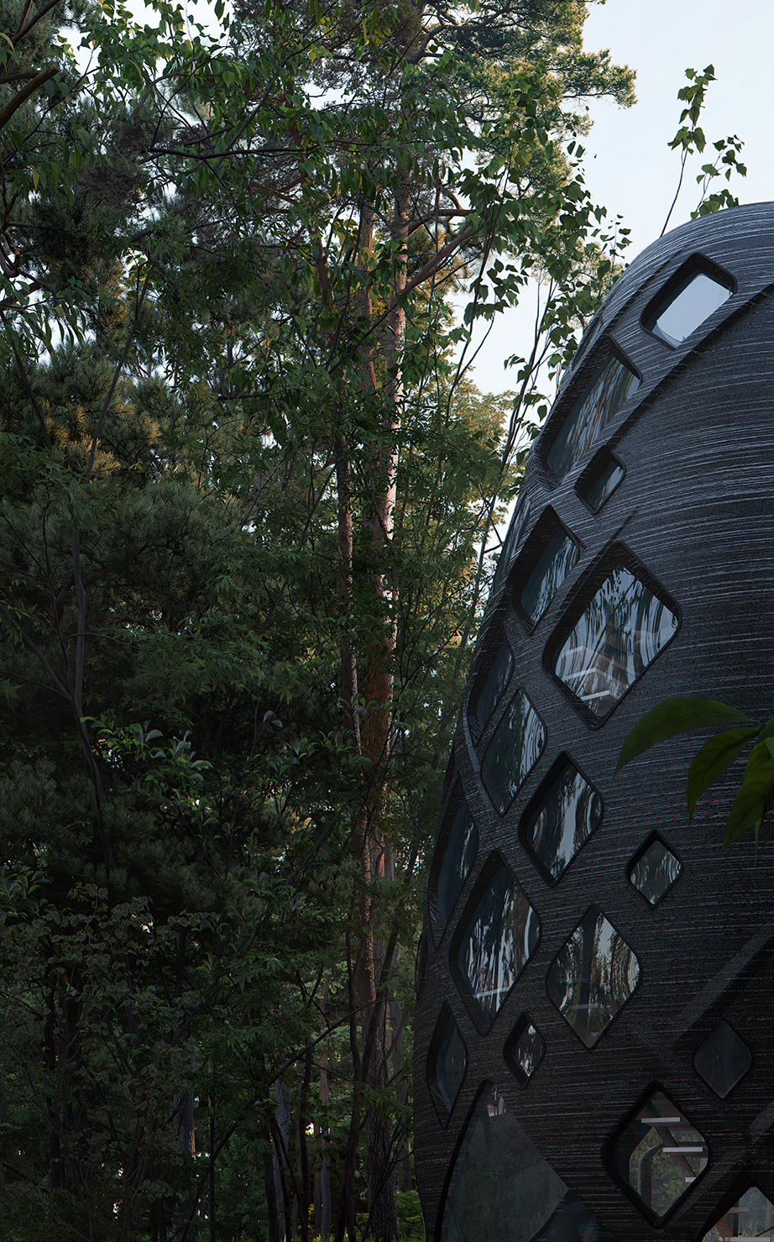
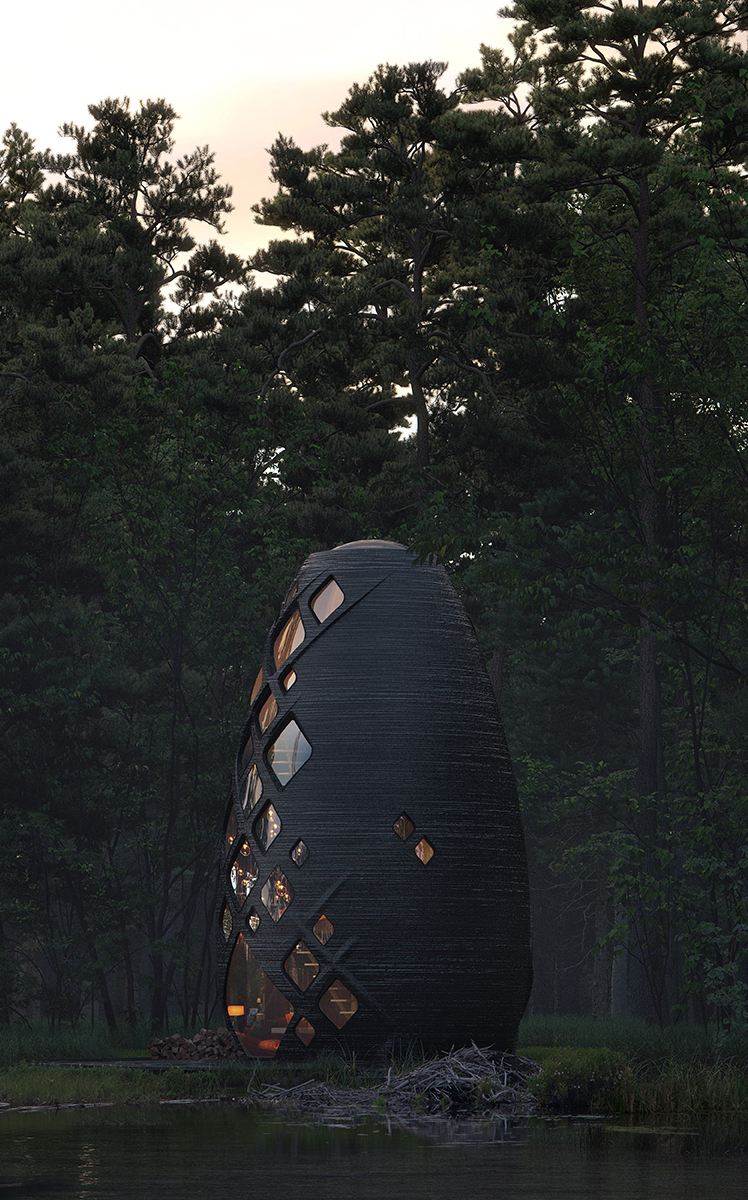
TERA Crowdfunding
We set up a successful fundraising Indiegogo campaign for Tera’s upstate new york construction.
Click here
for TERA fundraising indiegogo champion page
Built with NASA award winning technology, TERA is a forward thinking terrestrial habitat inspired by the shape of our Martian habitat, Marsha. Tera offers a sustainable solution for building on this planet, while advancing the technologies for living on another
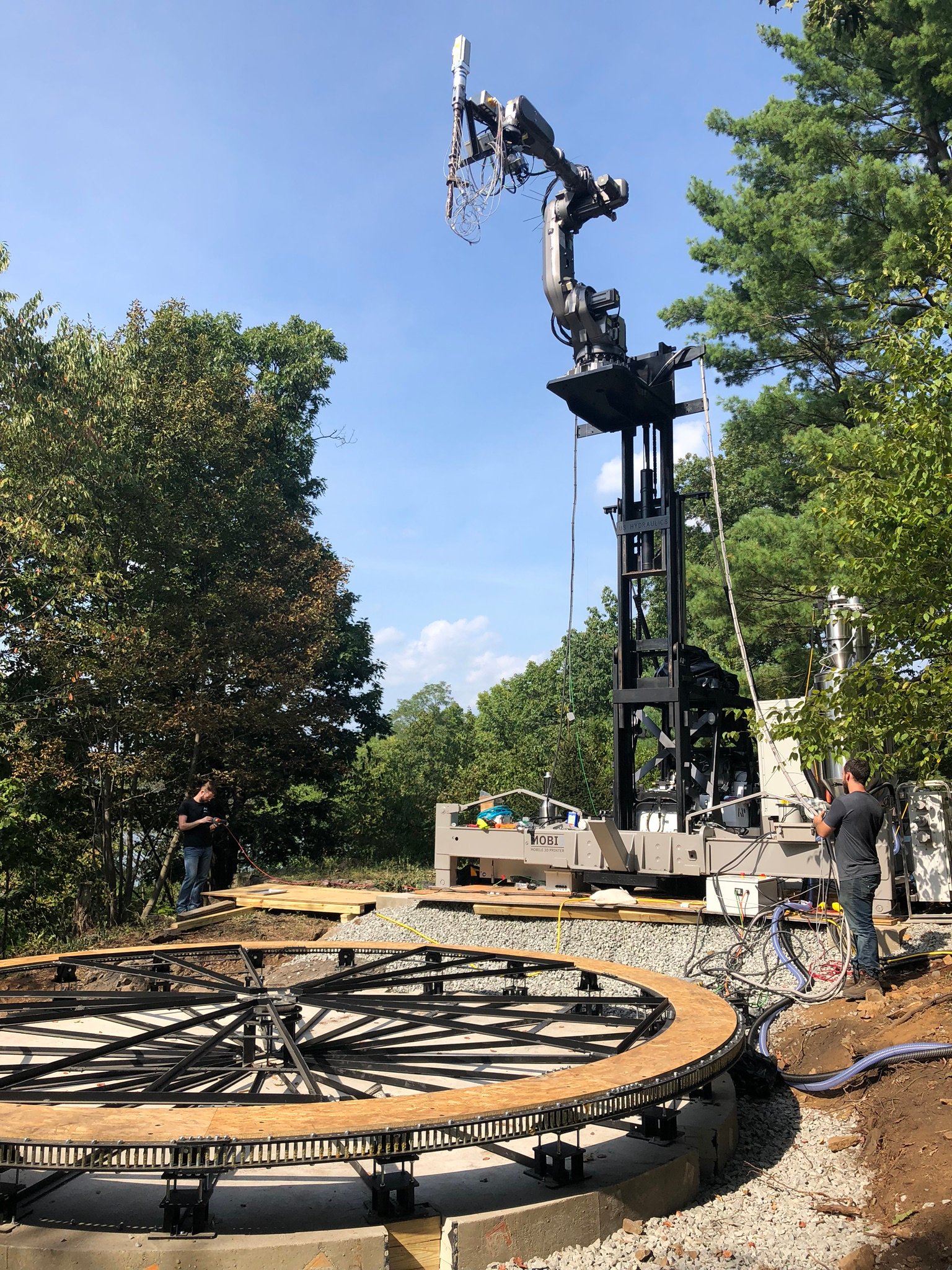
TERA’s rich and playful interior, made of birch and poplar, evokes that of a tree-house. Free of pre-defined rooms, TERA’s various activity areas are perched on, and nestled in, a spiraling form emerging from the landscape. TERA’s open plan maximizes daylight and air circulation—further enhanced by energy efficient LED lighting and underfloor heating to provide year-round comfort
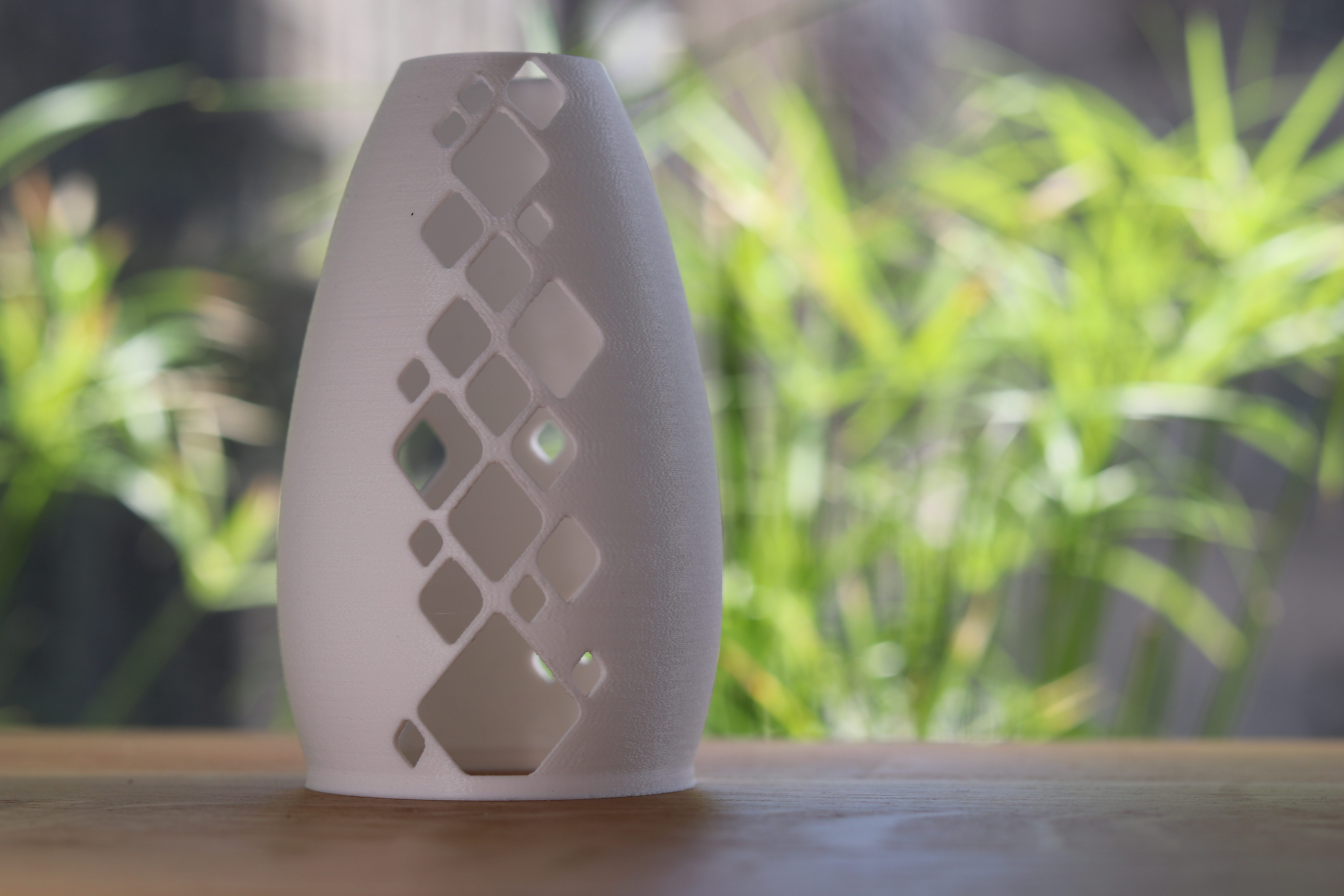

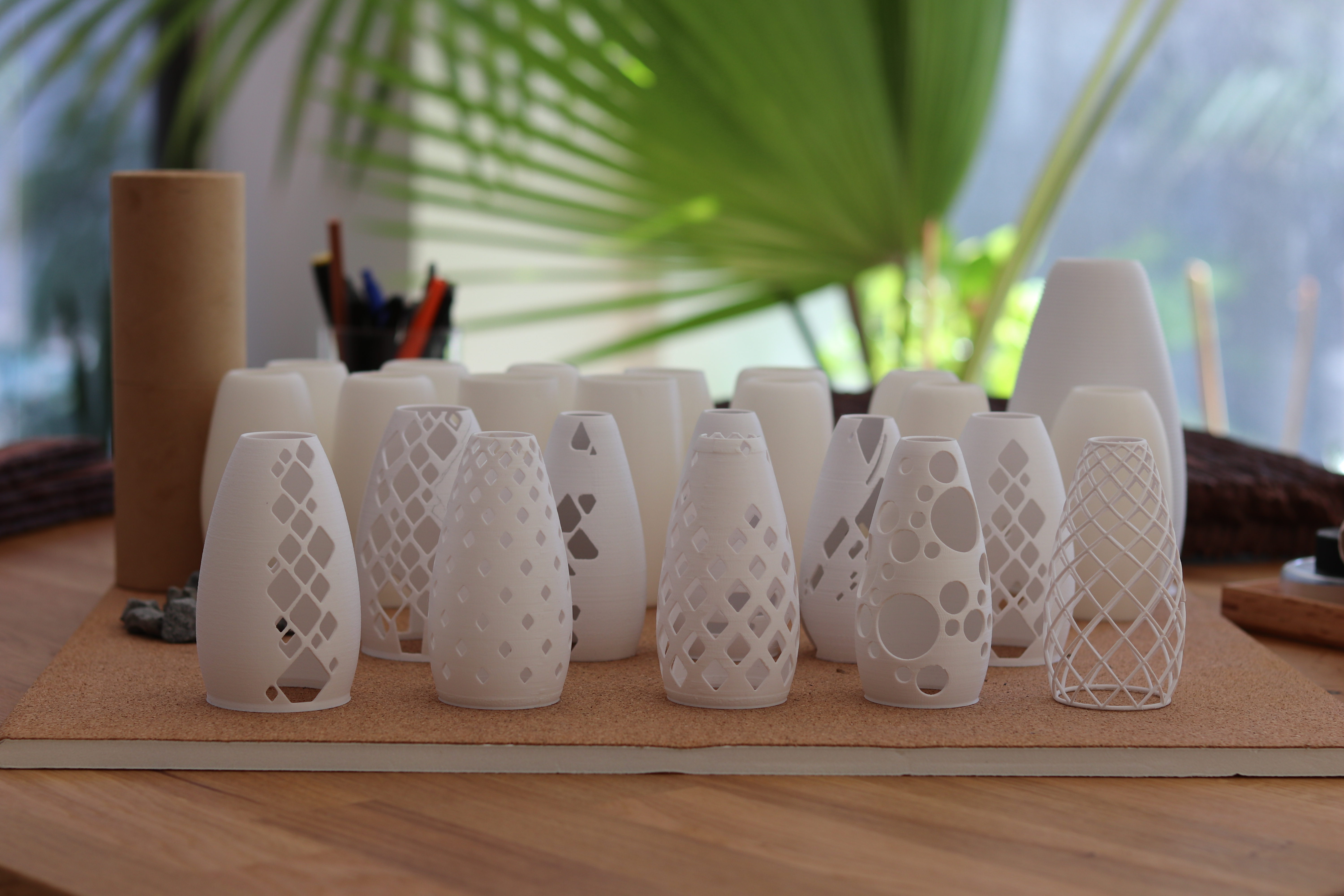

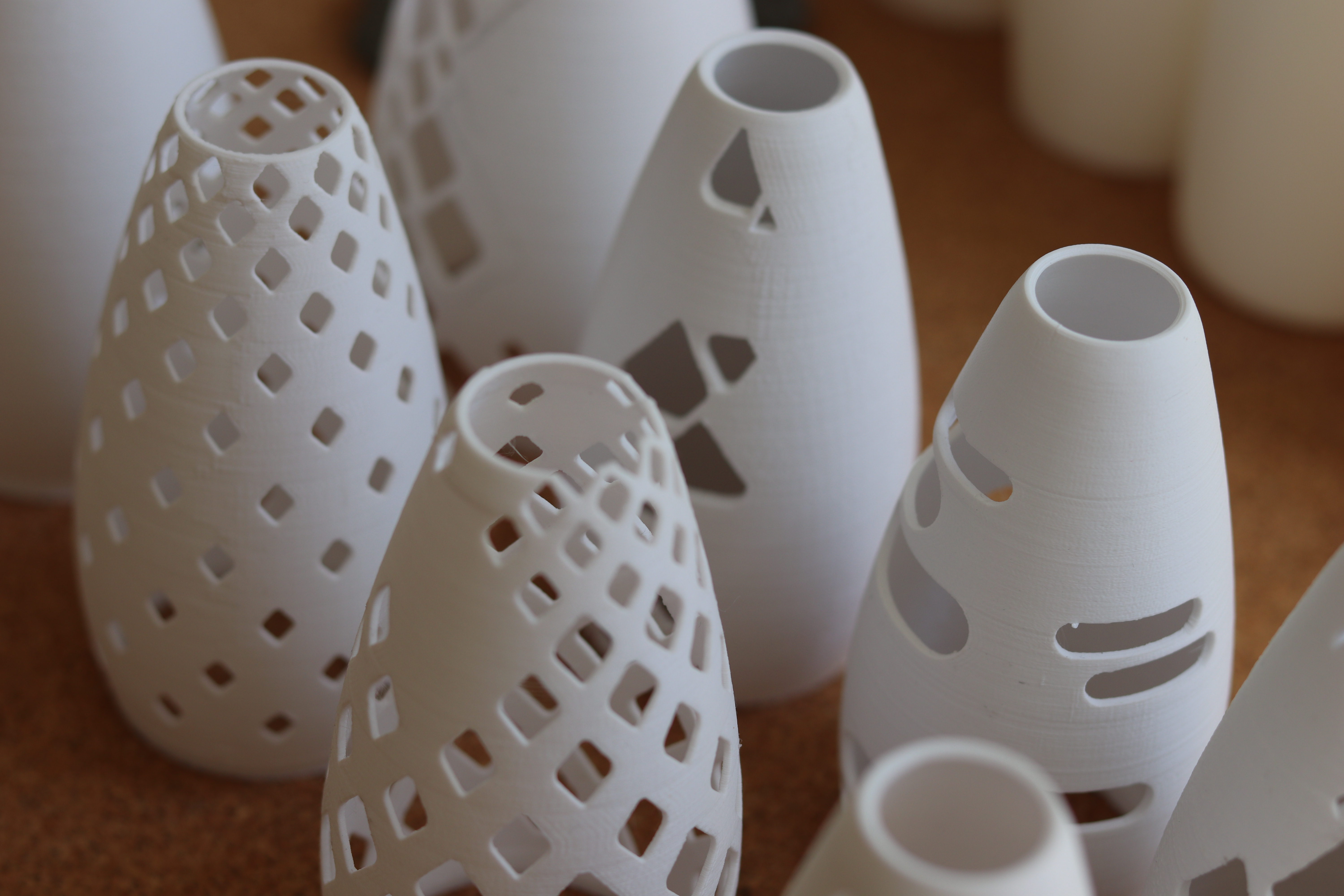
We studied different porosities and profiles based on our material property, printability and possible construction equipment

The first floor includes areas for sitting and food preparation, an
herb garden, bathroom and storage. Along the way to the second floor and embedded in
the stairs is a small library and study area. At top is a queen-sized sleeping pod under a
large skylight.


Design Team :
Sima Shahverdi, David mallot
Fabrication Team :
Chris Botham, James Earl, James Colman, Amit Adhikaree
with AI Space Factory
Fabrication Team :
Chris Botham, James Earl, James Colman, Amit Adhikaree
with AI Space Factory
Check out
MARSHA - HYDROPOD - KYTE